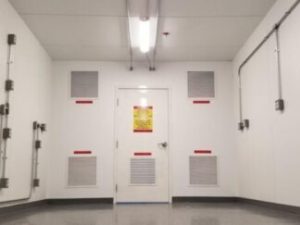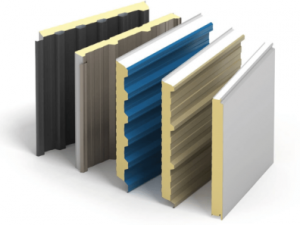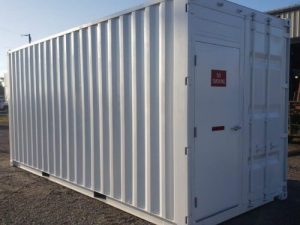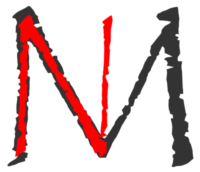CAD & Drafting Services
Economical Drafting Services for Any Project
Experienced & Motivated Professionals
The Norseman Team evaluates each project to make the most efficient use of space, materials, and time. We look at all aspects of the design to minimize expense, increase quality, streamline workflow, and decrease lead time. Our team has designed an array of products, structures, floorplans, piping & plumbing systems, electrical & mechanical systems, and much more. Norseman’s team is well versed in local, state, national & international building codes, and maritime regulations as well. We’ll find the best plan of action to keep our fees to a minimum and make our value exceed our cost.
Typical Project Inclusions
- Initial Project Review & Needs Assessment
- Master Planning for Multiple Phases
- Collaborative Design Development & Review Process
- Integration of Logos and Marketing Materials
- Multiple Revisions at No Additional Cost
- Short Lead Times

Why Choose Norseman?
Our team is committed to meeting your timeline and your budget while adding our experience to help improve your finished product. Whether you are a large company outsourcing your drafting operations, a small business looking to expand your capabilities, or an individual seeking help with your design, Norseman has got you covered.
We specialize in repeat business and thrive on new and different projects as well. Our varied experience adds value to every project and sometimes reduces costs by added efficiencies from other industries.
Our integrity is renowned, but all of our projects include a Non-Disclosure Agreement to ensure your IP is legally protected.

Architectural Drawings
Norseman is well versed in architectural standards and produces Builder’s plans, floorplan drawings, and projects for Architects, Engineers, and more.
Mechanical Drawings
We’re no stranger to product design and fabrication drawings, solid models, 3D parts, jigs, tools, and various types of simple (and some very complex) machines.


Fabrication & Shop Drawings
We are experienced with wall panel shop drawings, fabrication schematics, flat layouts, welding schematics, pattern making, cut lists and BOMs.
Systems Drawings
It seems that nothing works without electricity, water or HVAC these days. We’ve done enough plans to know how to streamline your design for electrical plans, hvac plans, plumbing plans, irrigation plans, gas detection plans, and even PLC control system drawings.

Other Norseman Offerings
EXlabs
Hazardous extraction environments with options.
Modular Panels
Modular wall & ceiling panels tailored to your needs.
GROWMODS
Portable, scalable, and affordable options to get you operational.
facilities
Design your perfect cultivation facility from the ground up.





