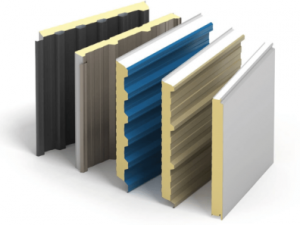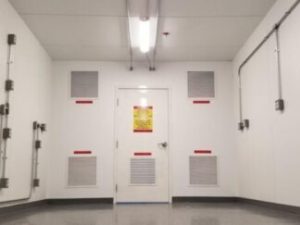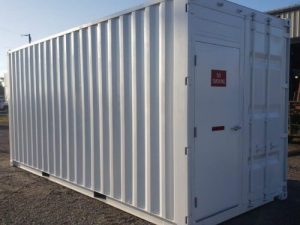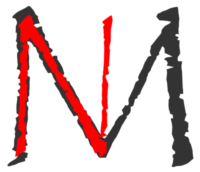Cultivation Facility Design
Design Your Dream Cultivation, Drying or Extraction Facility from the Ground Up

CULTIVATION, DRYING, Processing, EXTRACTION - WE DO IT ALL
Cultivation Facility Design and Build-Out
Norseman handles everything from Planning & Zoning review, Surveys and Geotechnical Analysis, Civil Engineering, Architecture, MEP Engineering, Structural Engineers, irrigation, and any other specialized professionals needed for your cultivation facility design project.
Our team of industry experts can supply you with the valuable insight you need to optimize your indoor cultivation design, meet GMP standards, and avoid common mistakes. We’ll provide you with recommendations and preliminary budgetary estimates on all systems necessary to design and build your cultivation, drying, or extraction facility of your dreams.
Our Construction Management team will coordinate with our network of Architects and Engineers to provide several competitive proposals to complete the full design process, create construction documents, and assemble a bid package. We provide you with the information and guidance you need to choose the best design team for your project.
Once we have bid documents, our team will assemble several competitive bids from various General Contractors to complete the work. This is all done under focused review by our team of project managers, designers, and construction professionals to ensure the highest quality for your budget.
Allow the Norseman Team to assist with your indoor cultivation design and maximize your capabilities by streamlining the flow of products and personnel. Ergonomics and workflow will increase your efficiency and our best in class systems will reduce your capital and operational expenditures. Our transparent pricing structure will ensure you control costs for every stage of design and build-out.
Facility Design and Build-Out Process
- Initial Project Review & Needs Assessment
- Collaborative preliminary design of your facility
- Collaborative production of a general assembly
- Comprehensive Arch & Engineering Proposal
- Civil & Site Analysis and Design
- Architectural and Engineering Design
- Value Engineering of materials and systems
- Construction documents and bid package proposals
- Construction Management
Need a Review of Your Current Design?

IMPROVE YOUR DESIGN AND PROCESS Flow
Do I Need a Design Review?
Through robust building compliance review, current and long-term operational planning, and collaborative engineering and architectural guidance, Norseman works with our clients to make each indoor cultivation facility the best it can possibly be.
Norseman empowers organizations to maintain and improve their operations, helping ensure compliance, mitigating risk and optimizing their indoor farming spaces.
Extraction & Cultivation Facility Design Review
Comprehensive Cultivation Facility Analysis and Design by Experienced Professionals

ENGINEERING & ARCHITECTURAL REVIEW
Design Review
The Norseman team is available to provide you with a second opinion on your grow facility project based on the cultivation facility design you currently have. We’ll utilize our collective expertise to offer recommendations on how to optimize your production and workflow. Working with your existing cultivation facility floor plan, we’ll provide you with a detailed estimate of the overall cost of your facility.
With Norseman’s cultivation facility design services you can achieve compliance and demonstrate best practices whether you are a scaling business, or just entering into the industry. Allow us to put our collective expertise to work for you!
Save Time & Money
Do it right the first time by identifying complications before construction begins.
Collaborative Process
We work hand-in-hand with your contractors to ensure the best possible design.
Reviewed By Experts
Our review team outperforms competitors in performance, reliability and value.
Adaptive & Agile
Our agile processes adapt quickly to the changing industry requirements.
Design Review Process
- Initial Project Review & Needs Assessment
- Collaborative Design Review of your Facility
- Load & Quantity Calculation Verification
- Code and Regulation Evaluation
- Building Material Assessment

MAXIMIZE YOUR OUTPUT WITH A FULL FACILITY
Why Choose Modular?
Outfitting your cultivation facility design with quality construction materials and systems is the easiest way to have what you want, when you want it. This is precisely why Norseman offers Facility Build-Outs for grow houses, drying units, extraction labs, MIPs kitchens and clean rooms. Facility Build-Out Solutions are finished in about half the time of conventional construction. You’ll also benefit from the tax breaks associated with equipment sales vs. traditional construction.
Interior modular components are engineered to be durable, easy to clean, mold resistant and maintenance free. We can even design your facility to meet the most demanding work and environmental conditions, including seismic loading requirements. Norseman’s build-out process allows you to get your business up and running faster so you can be operational in record time.
Modular Cultivation and Extraction Options
Interior Build-Out
Modular interior build outs using our tried and true designs.
Modular Panels
Modular wall & ceiling panels tailored to your needs.
EXlabs
Hazardous extraction environments with options.
GROWMODS
Portable, scalable, and affordable options to get you operational.





