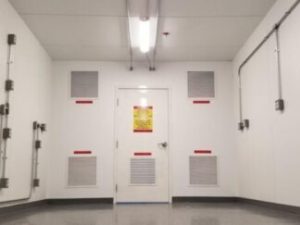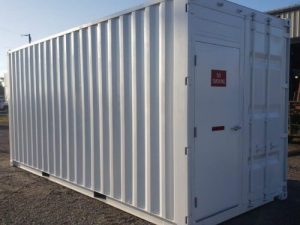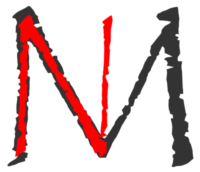Cannabis License Application Floorplans
Comprehensive Designs to Give you the Best Chance to Win a Cultivation or Processing License

Lay the Foundation
Start Strong
The Norseman team provides our clients with all the most comprehensive designs for proposed cannabis operations. There are typically a limited number of licenses awarded, so submitting well thought-out plans that address the most important aspects of cannabis facility is an absolute must.
Our team has provided designs for all manner of cultivation, processing and extraction facilities. We can provide you with a realistic plan that can be used later to finish the design of your facility without much change.
The reviewers want to award licenses to businesses who stand the best chance of being successful and they know what to look for. Submitting an incomplete, unintelligible, or uninformed design will damage your chances of success. Allow Norseman to provide you the best chance of getting one of those coveted licenses.
Save Time & Money
Do it right the first time and get a solid design you can build a plan around.
Collaborative Process
We work hand-in-hand with your team to ensure the best possible design.
Designed By Experts
Our team has the knowledge and experience needed to tackle this complex industry.
Adaptive & Agile
Our team can create a unique design tailored to your particular business or methodology.
Design Process
- Initial Project Review & Needs Assessment
- Collaborative Design Consultation for your Facility
- Design Concept Review & Verification
- Code and Regulation Evaluation
- Building Material Assessment
Facility Design
Design Your Dream Cultivation, Drying or Extraction Facility from the Ground Up

CULTIVATION, DRYING, EXTRACTION - WE DO IT ALL
Facility Design and Build-Out
Allow the Norseman Team to design your cultivation facility and maximize your capabilities by streamlining the flow of products and personnel. Ergonomics and workflow will increase your efficiency and our best in class systems will reduce your capital and operational expenditures. Our team of industry experts can supply you with the valuable insight you need to optimize your indoor grow operation, meet GMP standards, and avoid common mistakes. We’ll provide you with recommendations and preliminary budgetary estimates on all systems necessary to design and build your cultivation, drying, or extraction facility of your dreams. Furthermore, we’ll work hand-in-hand with your qualified contractors to ensure the end results exceed your expectations, or introduce you to the ones that will.
Facility Design and Build-Out Process
- Initial Project Review & Needs Assessment
- Collaborative design of your facility
- Load & quantity calculations
- Collaborative production of a general assembly
- Pre-manufactured wall & ceiling systems, HVAC, and C1D1 components

MAXIMIZE YOUR OUTPUT WITH A FULL FACILITY
Why Choose Modular?
Outfitting your production facility with quality construction materials and systems is the the easiest way to have what you want, when you want it. This is precisely why Norseman offers Facility Build-Outs for grow houses, drying units, extraction labs, MIPs kitchens and clean rooms. Facility Build-Out Solutions are finished in about half the time of conventional construction. You’ll also benefit from the tax breaks associated with equipment sales vs. traditional construction.
Interior modular components are engineered to be durable, easy to clean, mold resistant and maintenance free. We can even design your facility to meet the most demanding work and environmental conditions, including seismic loading requirements. Norseman’s build-out process allows you to get your business up and running faster so you can be operational in record time.
Modular Cultivation and Extraction Options
Interior Build-Out
Modular interior build outs using our tried and true designs.
EXlabs
Hazardous extraction environments with options.
GROWMODS
Portable, scalable, and affordable options to get you operational.




